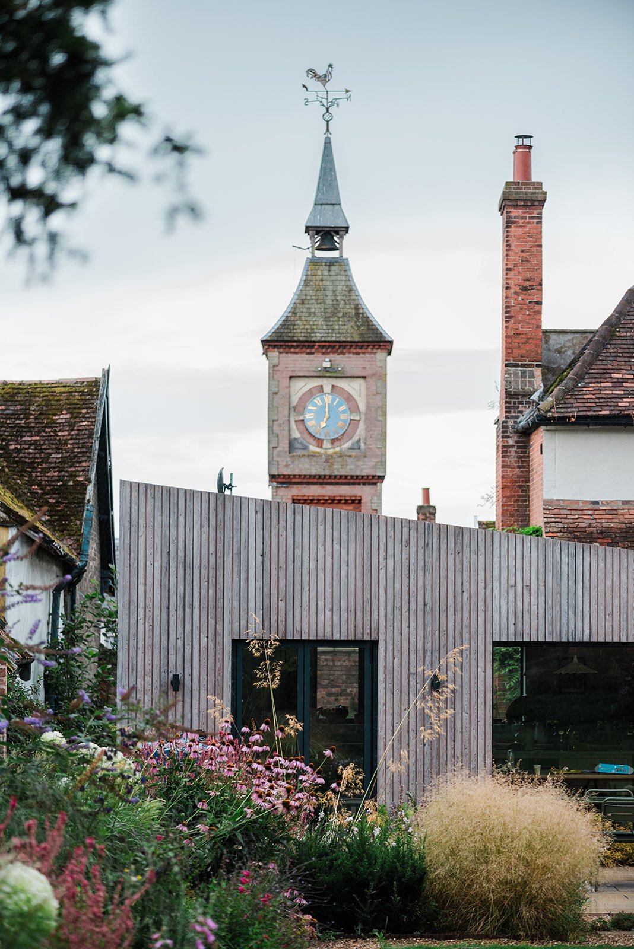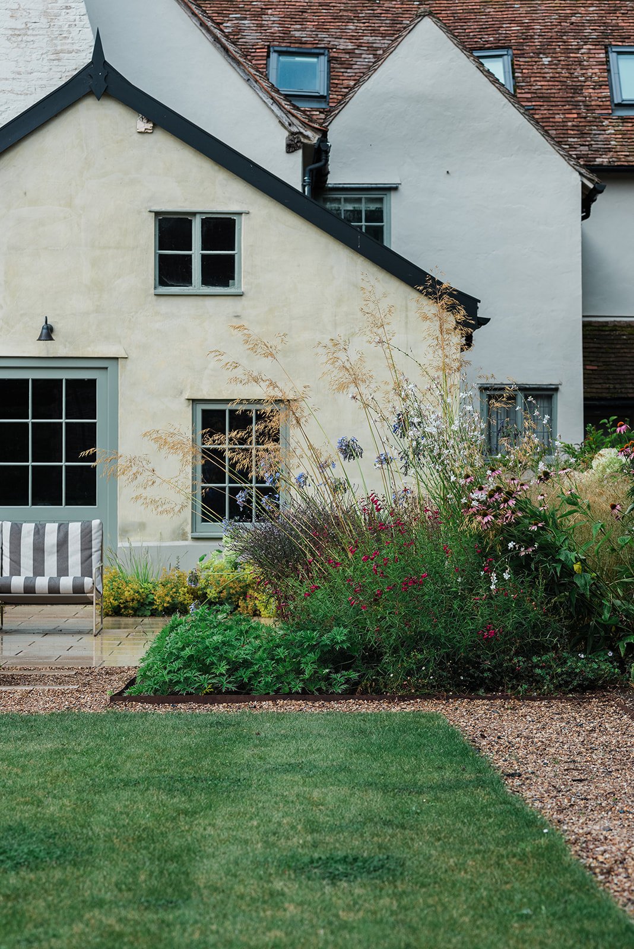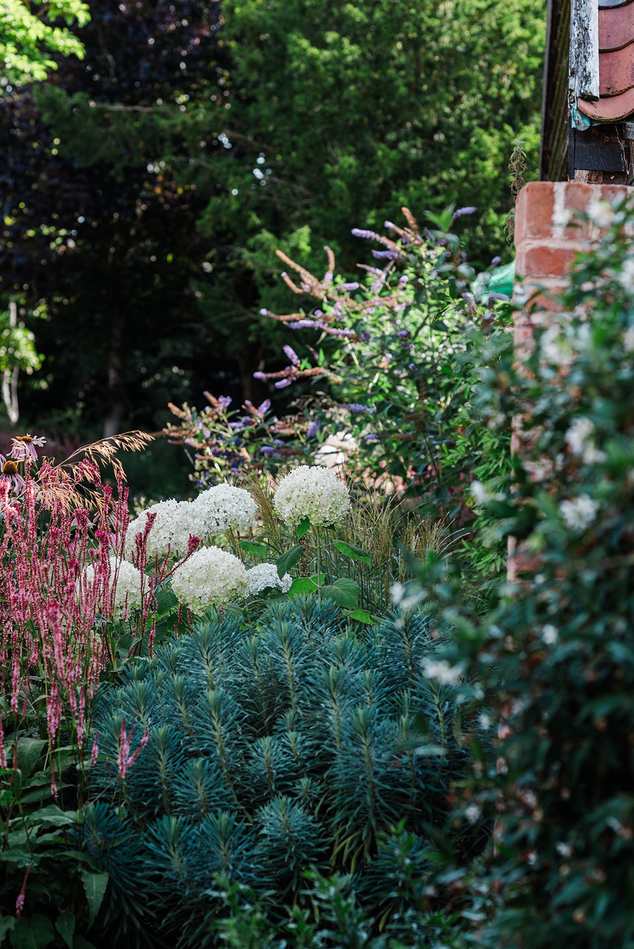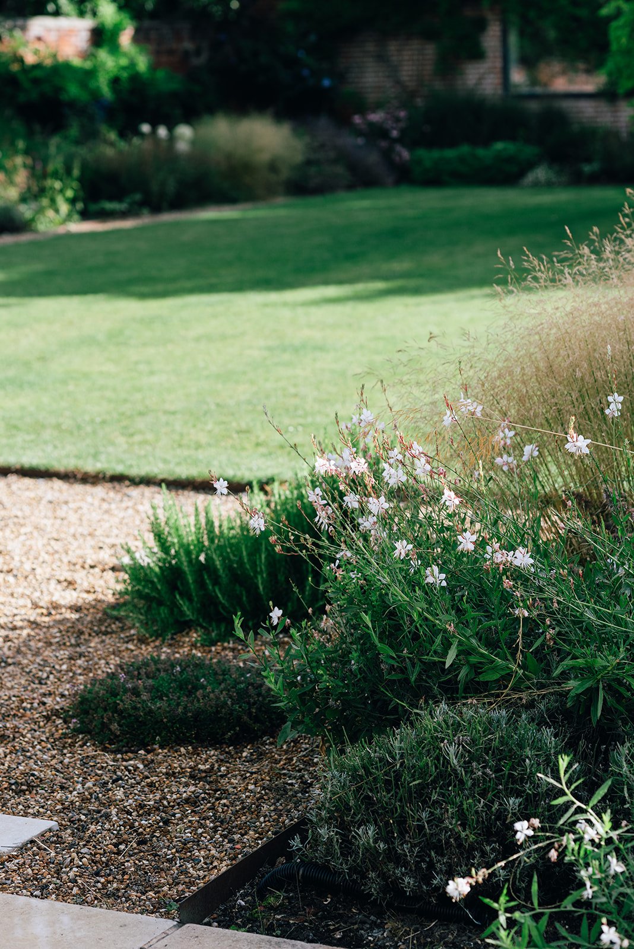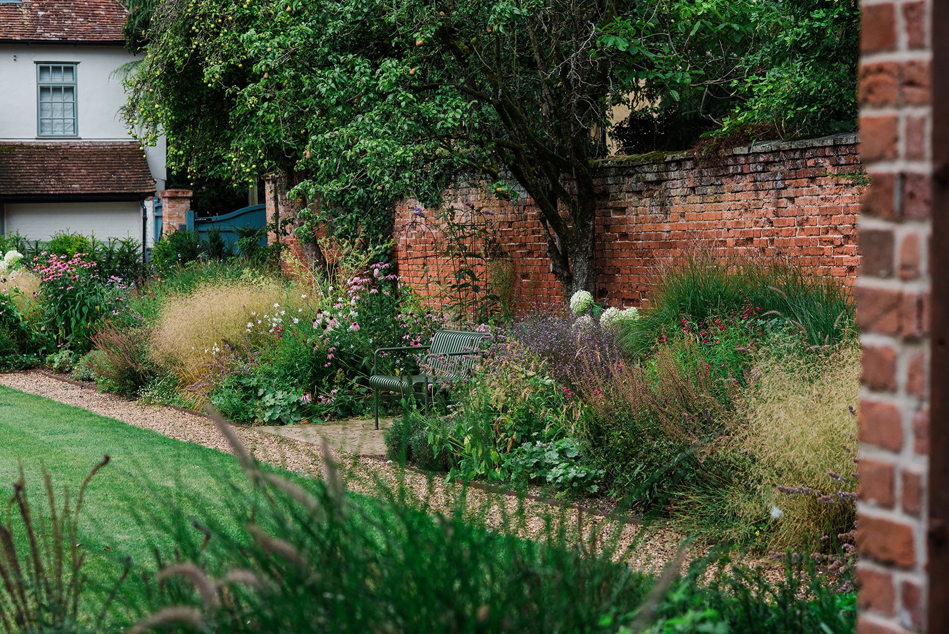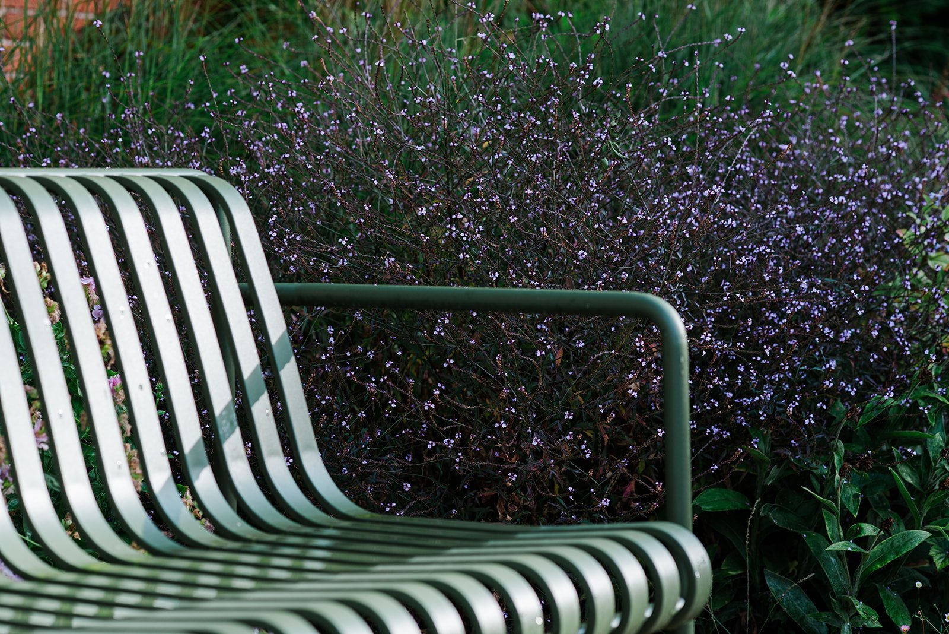classic contemporary TOWN gardEN, SUFFOLK
Following extensive house renovations, including the addition of a contemporary kitchen extension, the clients of this charming Suffolk town house wanted to breathe new life into their walled garden. Our brief was to design a garden that provided spaces for a modern family to relax and entertain in as well as connect a number of different areas all whilst talking to both traditional and contemporary architectural elements of the Grade II listed house. Of particular importance was the chance to maximise the views from the new picture window and bring the outside in.
The large limestone terrace in small format paving added a modern feel and connects to the lawn via a gravel area, softened with pocket planted herbs and ground cover perennials that can take a degree of pedestrian traffic. The gravel garden leads onto pathways that border the lawn and provide a hard surface to the studio at the end of the garden. On one of the long sides a small intimate terrace wrapped by planting and just big enough for a bench with views across the lawn. Made from clay pavers in a modern soft buff colour but laid in a traditional Herringbone pattern this area adds a small design detail in a long run of planting. The clients wanted the lawn to be large enough to play family games on, however the beautiful mature Magnolia was retained and included with in it, providing a sense of age and structure and creating veiled views of the garden from the house.
Enclosed by planting on three sides the flower beds around the lawn have a loose overflowing feel with an emphasis on the softness and fun element that grasses can bring; the towering Stipa gigantea and shorter frothy Deschampsia cespitosa ‘Goldtau’ both good companions for the pink daisy like flowers of Echinacea and white flowering Gaura ‘Whirling Butterflies’ in this soft naturalistic planting style. A covered dining area with fire pit is opposite the studio but discreetly hidden behind some exiting trees and offers a great place from which to look back at the magnificent view of the rear of the house.
Credit: Rebecca Lewis at Poshyarns Photography
