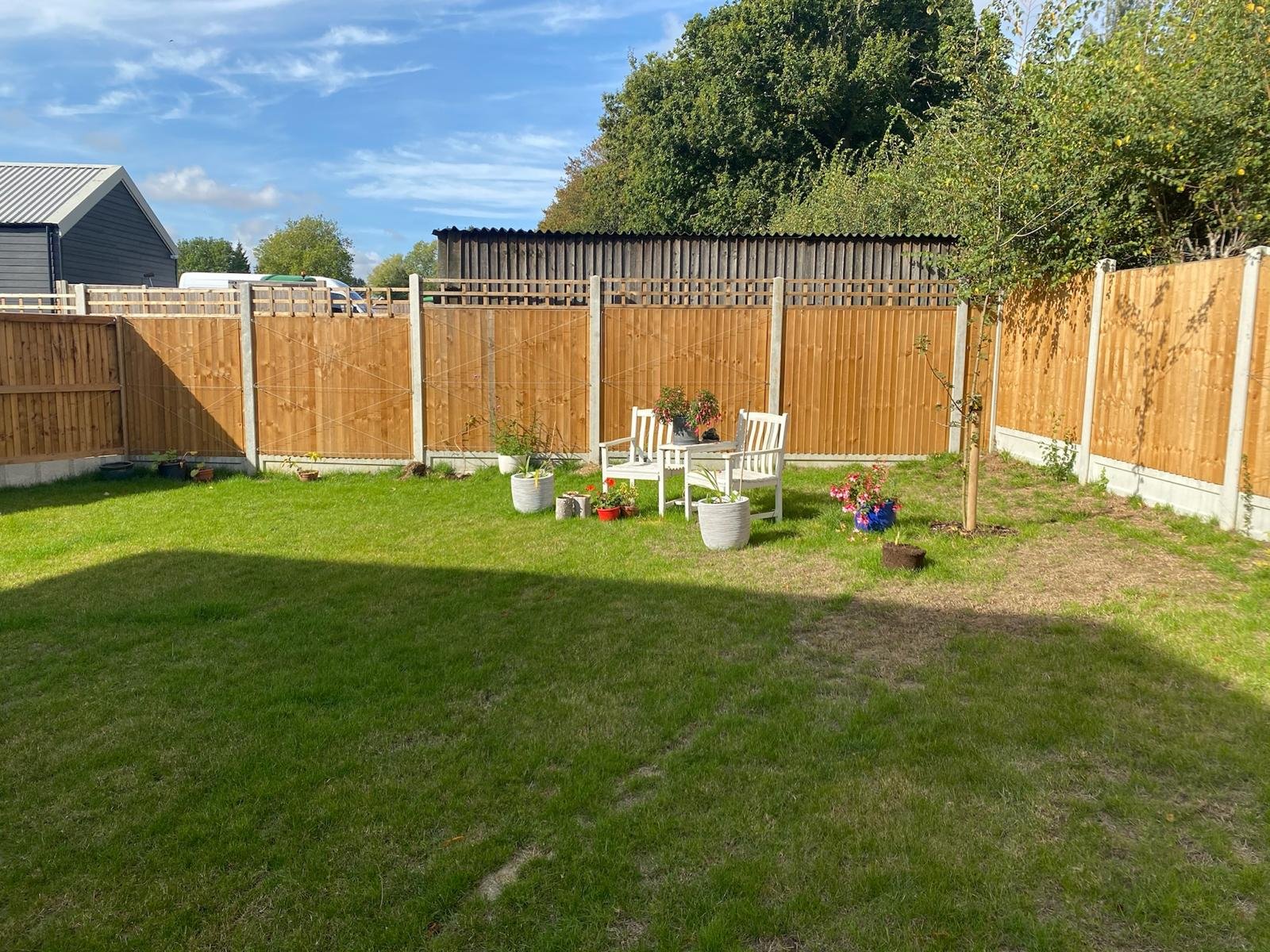Naturalistic Town Garden, woodbridge
Our client had recently taken ownership of a brand new town house and with it a rather sad and empty large garden, devoid of life. Her brief to us was to bring a touch of her much loved Yorkshire Dales to a small corner of rural Suffolk with all its charm and tranquility. The garden was a generous size for a new build, but our site analysis soon highlighted the inherent challenges: the main terrace built by the developer close to the house was in shade for most of the day and was too small for dining, the levels had been left so that not only did it slope up from the house but is also sloped across the site left to right leaving it uncomfortable to be in but also navigating the exit to the garden gate was treacherous when it rained as the water would pool at this lowest point. The positioning of the bifold doors on to the terrace also meant it was impossible to access the path to the right of the garden when the doors were opened. The adjoining property ground level was significantly higher which meant heads would often appear above the fence line! All in all some much needed spatial planning was required to make the garden work on a much more practical, not just aesthetic level. Our solution was to remedy the levels and access by providing a circular route through the garden and to even out the slope, providing a higher level delineated by productive fruit trees, to form a small but perfectly formed kitchen garden. The main terrace was extended to accommodate a dining table to comfortably seat six and a new terrace and bespoke summer house on the upper level provided a welcome spot to sit in the sun and look back across the garden. Privacy panels were added to the existing fence line and trees positioned for maximum screening.
Viewed from the bifold doors the garden opens up onto the gently sloping lawn and on to the new summer house, flanked on its left by three birch trees, one for each of the client’s daughters. A bespoke stone water feature brings the constant sight and sound of gently trickling water and is a subtle focal point from the lower terrace. Much time was spent selecting hard landscaping materials that would work with the existing terrace paving, but also evoke a softer, more natural feel. The simple gravel path, with a stone to tone with the water feature, was specified to be left un-edged so that over time the plants could grow into the path and soften the edges.
The client wanted us to create a naturalistic space, that would welcome wildlife, but the soil was in dreadful condition following the house build. At our direction, much time and care was taken by our landscaper to remove enormous volumes of rubble and general building waste, dig over all the borders to reduce the compaction from stored materials and diggers and finally incorporate much needed soil improver, before we set about planting. Our planting design included dwarf evergreen mountain pines, Pinus mugo sited strategically around the garden to bring winter structure and rhythm to lead you along the circular route through the garden. We selected a range of resilient plants that would cope with the conditions and evoke a natural feel: ferns, grasses, and other flowering perennials in muted colours of soft reds, strong blues and browns symbolising the tapestry of the woodland floor.
Our client was a keen vegetable grower and had requested an easy to work kitchen garden. We designed hexagonal timber vegetable beds to maximise the number we could fit in the space and raised them to make them easy to work without kneeling or bending. We carved out space for a large shed that could accommodate much needed storage and a potting bench, plus we designed space for composting and rainwater harvesting. Pride of place was the client’s heritage Yorkshire rhubarb and with new fruit trees the client’s desire for a small productive garden came to life.
Now a peaceful setting, the garden is a haven for wildlife and an escape from the hustle and bustle of busy life, a picturesque setting in which to relax and entertain the grandchildren in.
Credit: Annie Green-Armytage Photography











